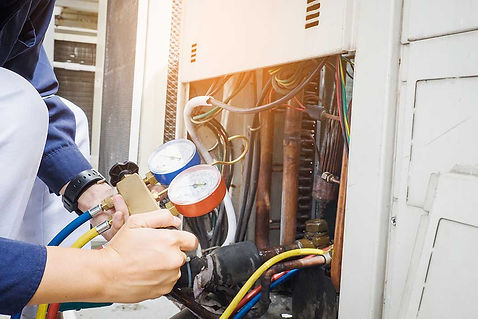
LOAD CALCULATION & DUCT DESIGN
When Installing a new air conditioner or furnace in your home is an intricate process because every house is unique and requires a specific amount of heating and cooling in order to keep it warm in the winter and cool in the summer. In order to provide consistent comfort for you and your family, it is necessary to have appropriately sized equipment.
When purchasing a new system, completing a Manual J Load Calculation before installation is the only precise method a homeowner can trust to accurately measure their heating and cooling load. If you are replacing an existing system, or building a new home, its important to do an ACCA approved load calculation. Many contractors follow an old school method of calculating heating and cooling loads (400 square feet per ton). However, this shortcut is not ideal because many new homes are built to higher insulating and air sealing standards to homes built in the past. Homeowners have also upgraded their building envelopes over time such as attic insulation and higher efficient windows. Its important to let your HVAC contractor know what upgrades have been done to your home when replacing your heating and cooling equipment.
Manual J is the industry name for Heat Load Calculation or Residential Load Calculation and is performed in order to determine how much cooling and heating a home needs to stay warm in the winter and cool in the summer. If you are considering the purchase of a new HVAC system, EcoAir will perform a Manual J Load Calculation for your home. A Manual J will indicate the proper size of unit that is required for your home this ensures you will be comfortable with your purchase.
HVAC systems impact a home’s air quality, energy efficiency, and overall comfort. An oversized unit will lead to short-cycling causing higher than anticipated humidity levels when the temperatures are not as high. It will also lead to premature failure of critical components. Air Conditioners operate at their optimum performance after 10-15 min of runtime.
Manual D is the industry name for the duct design of a complete residential HVAC system. You can buy the best system money can buy, but without a properly designed duct system it will not perform to its intended performance. Improperly designed ductwork can lead to energy loss in an attic or basement and airflow not getting where it needs to. Manual D will let us know exactly how much air flow is required in each room and we can size and install the ductwork correctly. This process is very intricate and can be time consuming on homes with existing ductwork. At EcoAir we can design or verify existing ductwork using an ACCA approved computer software called Wrightsoft. Using this software, it will generate a complete duct design of your new home or remodel your existing homes ductwork.
